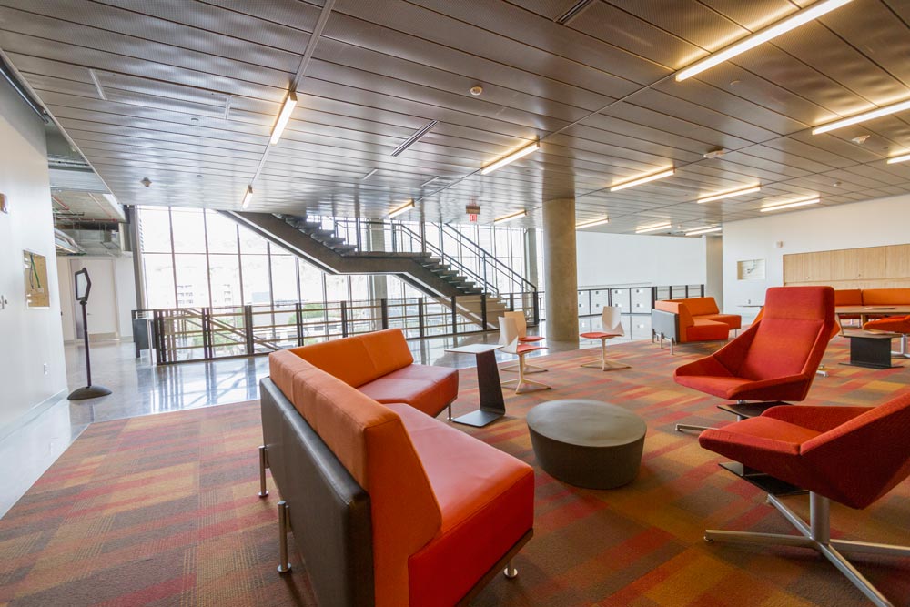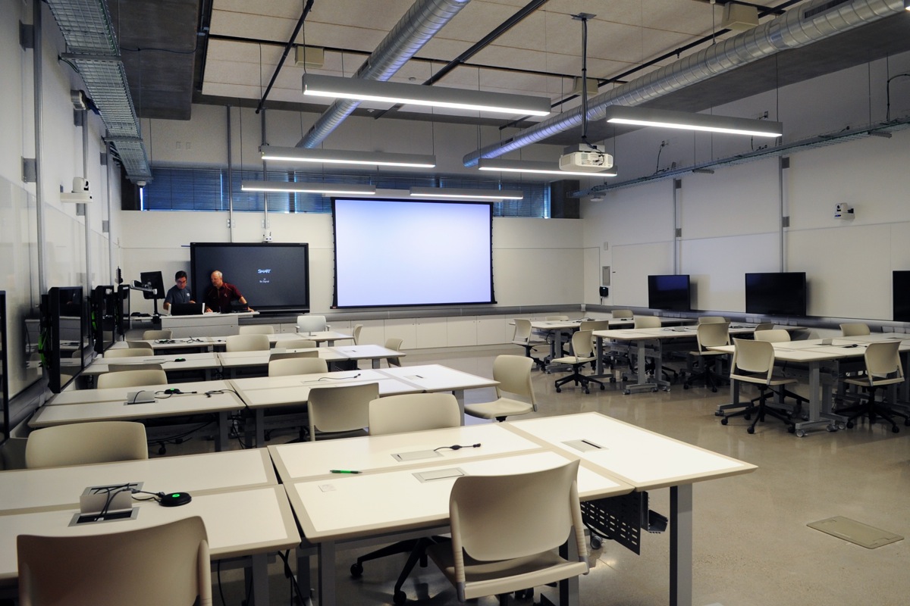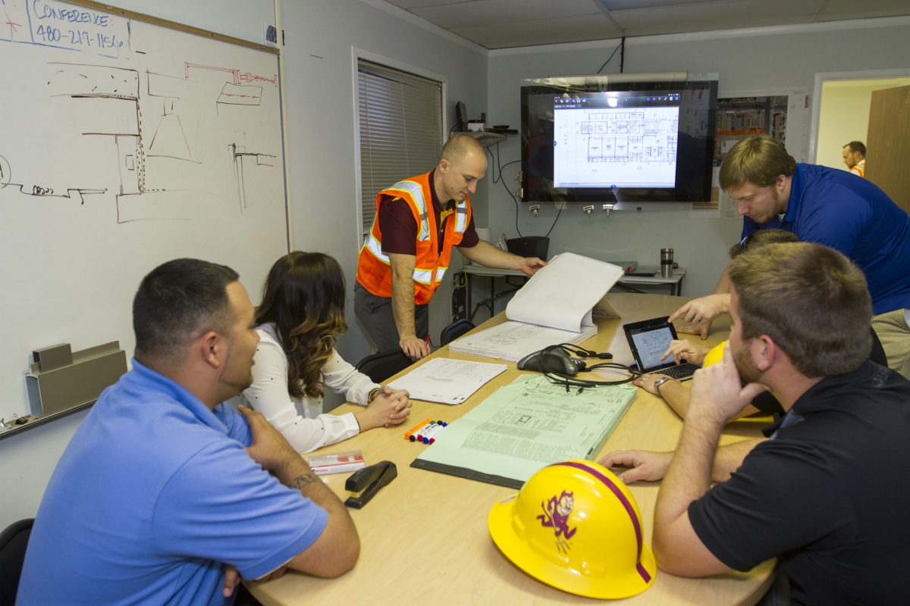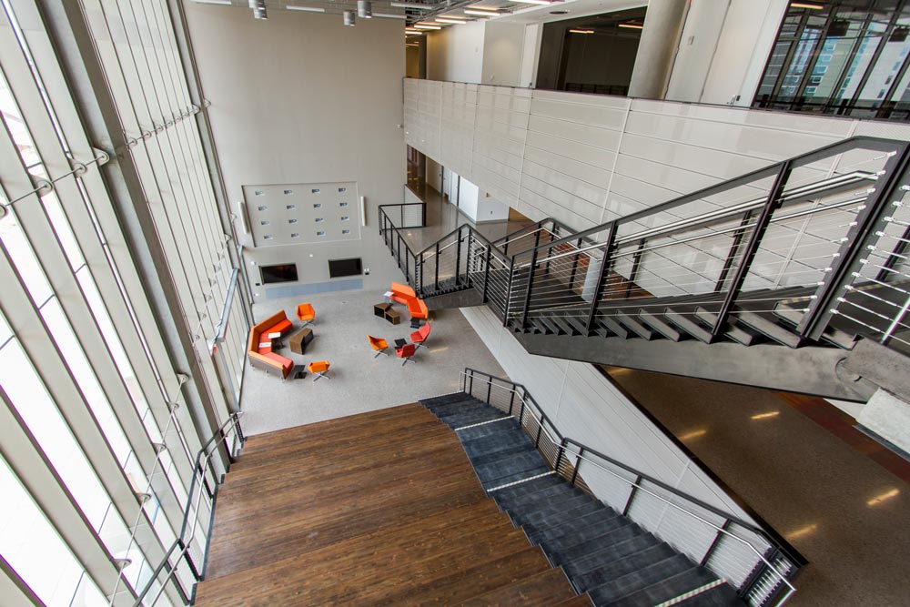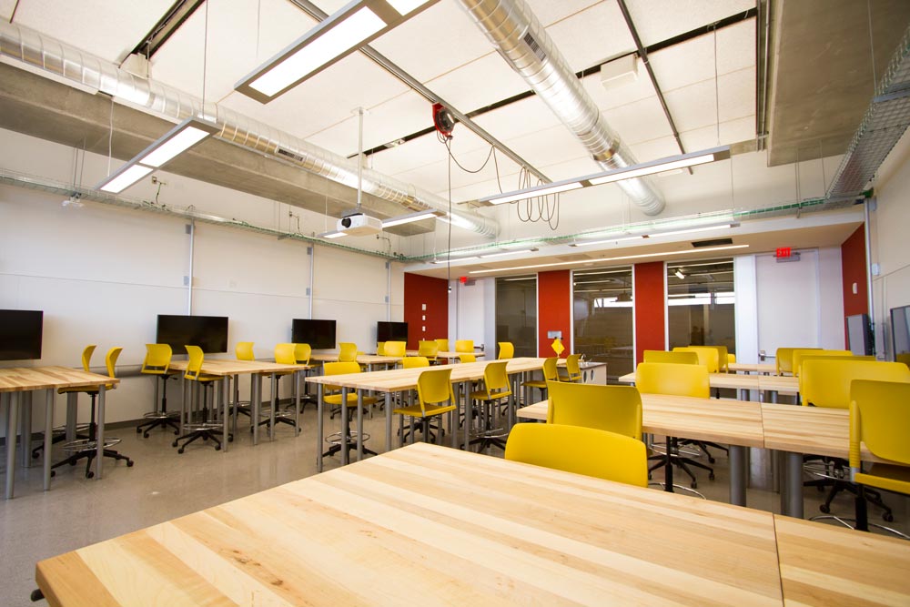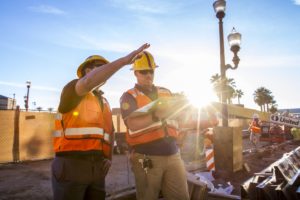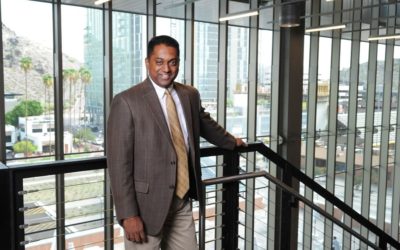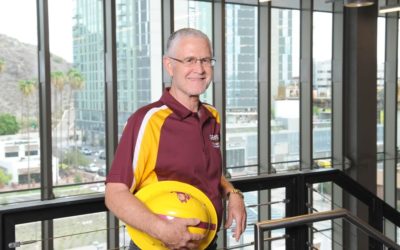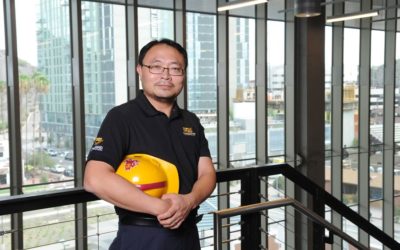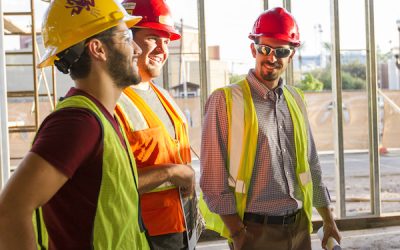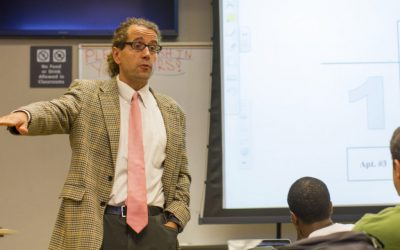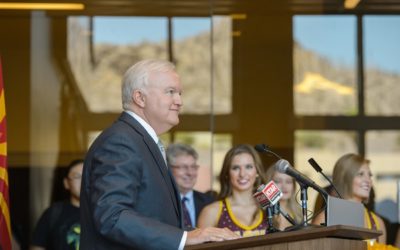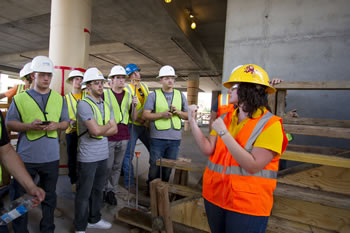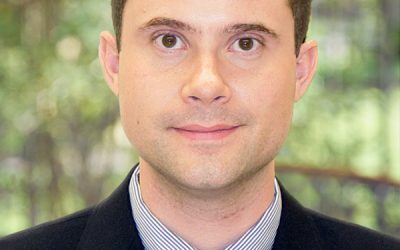College Avenue Commons
The history and special attributes of our unique ASU-built facility
A learning environment
The College Avenue Commons (CAVC) was designed to be a “teaching” building for DEWSC and other SSEBE students. Systems normally unseen in traditional construction, such as plumbing, HVAC and electrical wiring were left exposed in places to allow students to learn about these systems in action. Cutting edge specialized classrooms and Building Information Modeling (BIM) labs set the CAVC as a premiere place for construction education.
The College Avenue Commons is the home of the Del E. Webb School of Construction. It was “ASU built” over 20 months in 2013-2014, after a major financial contribution from Jeff and Mary Ehret. From planning to construction, ASU alumni played a significant role in bringing this flagship building to fruition.
The College Avenue Commons has a deep history. Learn more below!
ASU built
ASU built
With the Ehret’s support as a foundation, several ASU alumni were able to join the project and dedicate their knowledge and skill toward achieving the College Avenue Commons vision. Tim Goyette, a 1999 DEWSC grad, acted as the Senior Project Manager at Okland, the lead contractor for the CAVC. Rachel Rasmussen, class of 2006 and 2009, contributed as an associate at Architekton, one of the building’s architecture firms. John Meredith, class of 2006 and 2008, contributed as part of his work as an architect in ASU’s Office of the University Architect. Dozens more ASU alumni worked diligently on the design and construction teams of the CAVC. It was truly a work of pride for all those alumni involved.
Learn more below about Tim Goyette, Rachel Rasmussen and John Meredith.
ASU alumni build masterpiece for alma mater
College Avenue Commons was the ultimate final exam for dozens of Sun Devil alumni who worked on the project from site demolition and architectural drawings to framing and concrete finishings.
If you ask the construction faculty whose offices are on the fifth floor, those alumni passed the exam with honors.
“They wanted to build a masterpiece and they succeeded,” said G. Edward Gibson, professor and director of the School of Sustainable Engineering and the Built Environment from 2011–2018, one of the Ira A. Fulton Schools of Engineering.
“It makes the story a lot sweeter.”
Tim Goyette (‘99) graduated from ASU’s Del E. Webb School of Construction and is a senior project manager with Okland Construction, the lead contractor on his alma mater’s new home. He called the experience surreal.
“I felt like, ‘I’m the Del Webb guy. I’m going to make sure everything is right, even if it is not the financially ‘safe’ thing to do,’ ” said Goyette, who frequently ran into faculty on the job site, including Gibson and Allan Chasey, associate professor and program chair of the Del E. Webb School of Construction.
“I still call him Dr. Chasey,” Goyette said. “I still felt like he was my professor. Once someone is your teacher, you always have that level of respect. I felt like, because I’ve benefited in life from being able to go to this school, I owe this guy.”
All of the alumni were excited.
“This was the project everyone wanted,” said Rachel Rasmussen (‘06, ‘09), an associate at Architekton, one of the building project’s two architecture firms, and an adjunct professor in ASU’s architecture program. “The alumni really felt that pride. It is our campus, our home, our legacy.”
It was a little surreal for Chasey, too.
“It was wonderful watching them,” Chasey said. “It is nice to know they’re out there doing a good job. It is part of your legacy, too. Tim was so excited. He was like a little kid. I don’t think he ever thought he’d be able to give back this way. He really bent over backwards for us.”
Building a new home for your alma mater means having a perfectionist attitude.
“There were no sacrifices, no ‘It’s OK, no one will notice,’ ” Rasmussen said. “Everyone was going to notice everything. It was more challenging, but more rewarding.”
John Meredith (‘06, ‘08), an architect in ASU’s Office of the University Architect, said he was happy to see alumni among the architects and the construction company crew.
“All of us wanted to give the students what we wished we had,” Meredith said. “It’s the American dream. You want the next generation to have it better than you, so they can create better work than you’ve done.
“It is why we’re involved in higher education. We wanted alumni on the project because we knew they cared, and they knew it needed to be a showpiece.”
Goyette said he still remembers the day they got the job.
“There’s a psychology of interviewing for a project,” Goyette said. “You put all this energy into the presentation, then you go home, sit there, and think of all the reasons you’re not good enough. Why’d you say that? Why’d you do this? They’re never going to pick you. It is an emotional roller coaster.
“Three weeks after our interview, I was convinced we didn’t get it. I was at a meeting for a project we were doing for Estrella Community College, and my superintendent, who got the email, leaned over and whispered that we got it.
“We were doing high-fives and hugging each other. It was one of those wonderful moments in life that I’ll never forget. I was going to get to build the new home for the school of construction that I attended.”
Goyette said they loaded the job with Del E. Webb grads.
“Because we’re in Tempe, we have a lot of them,” he said. “My best friend, Jess Smith, was the concrete superintendent. I said, ‘I’m getting to build this building, and I’m doing it with my best friend.’ ”
There were alumni in the design team, the construction team, and among the subcontractors.
The on-campus building site also meant professors and mentors looking over former students’ shoulders.
“This project was unique because there were a lot of eyes on it,” said Myles Morton, (‘13), who started on the project as an intern for Okland Construction and, after finishing his bachelor’s in construction management in December, joined the company full time.
“It was like working in a fishbowl. There were lots of tours for faculty, students and other dignitaries, including ASU President Michael M. Crow.
“We all had skin in the game.”
The alumni followed different paths that led to ASU and converged at College Avenue Commons.
Goyette is a fourth-generation Arizonan, who grew up in Mesa and graduated from Dobson High School, where his wrestling coach told him to work construction in the summer to get stronger. He wasn’t sure he wanted to go to college, but the tradesmen on the job site told him he was crazy. He tried business classes at Mesa Community College, but didn’t like it and eventually made his way to the construction management program at ASU.
“I felt like I hit the jackpot,” Goyette said. “I loved it, loved building. ISEC (formerly Intermountain School Equipment Company) hired me as a purchasing agent assistant, and I worked on Bank One Ballpark as an intern.”
Meredith grew up in Utah, where his father was a Spanish professor at Brigham Young University. Meredith worked construction in the summer, but always had his sights set on architecture. He took all the drafting classes offered in high school, and stepped in when they needed someone to draft on a hotel project in the Seattle area. He came to ASU because of the highly ranked architecture program, and joined the Office of the University Architect as a staff architect after finishing his bachelor’s degree.
Rasmussen knew from the age of 7 that she wanted to be an architect. She was born in Pittsburgh and her father, an electrician, took her to job sites and showed her blueprints, while she and her mother poured over a “dream cabin” book full of floor plans, cut out pieces of paper representing the different parts and “built” their dream houses. For college, she wanted to be as far away from the bitter winter as possible, and headed for the Arizona desert.
Morton’s father owns ACT Construction in Phoenix, and when Morton graduated from Brophy College Preparatory in Phoenix, he enrolled in mechanical engineering at the University of Arizona. But he dropped out to spend a year in Flagstaff, snowboarding and working as a welder and in a coffee shop. When he went back to school, it was at ASU in construction management.
On the College Avenue Commons project, Morton helped with paperwork, assisted the superintendent in the field, coordinated subcontractors, and worked on field safety and quality control. He became the project engineer, in charge of checking off the last items on the punch list.
The alumni were joined by current students, like Charlie Jones, a senior in construction management who graduated from Corona del Sol High School in Tempe, started working with a construction company the same year, and formed an ad-hoc study group when he got to ASU.
“We walk around the ASU campus looking at buildings and figuring out how they were built, why they chose different materials,” Jones said. “It is the best experience I’ve had, being able to hang around with other construction guys and learning from them.”
Jones has done two internships with MKB Construction, and worked on the College Avenue Commons plans, ordering supplies and doing quality assurance. Now he’s sharing what he learned with fellow students.
“I’ve gotten to talk to some classes about what we’re doing in the building and why,” Jones said. “It was nice to be the one to teach them about what’s going on in the building.”
The job also included veterans, like Dennis Casey (‘77), a project manager for Kearney Electric, who came to ASU’s construction management program from the U.S. Air Force Academy after trashing his knee playing soccer and learning he was medically unable to fly. His father worked for Westinghouse, and took Casey to job sites when he was 10 years old. Casey has worked for Howard Electrical and Mechanical, based out of Denver, on major projects, like Good Samaritan Hospital and Medical Center, and was intrigued with the College Avenue Commons job.
“When I heard it was for the School of Construction, I thought, ‘What a coincidence,’” Casey said. “I’m older than most of the other alumni, but we have common ground. It was a lot of fun.”
Because College Avenue Commons would be the home for the construction school, the idea was to make the building a teaching tool.
“The words ‘special didactic elements’ were thrown around a lot,” Morton said. “They were things that you can’t draw a design for.”
And because the clients are very knowledgeable consumers, it meant particular attention to details like exposed finishes and making sure things aligned perfectly.
The result was a lot of “value-added” effort, like perfect transitions from concrete floor to carpet, sandblasted exposed beams for a smooth finish, and extra attention to the alignment of doors on the cambered concrete deck.
Meredith said there was one very visible square column that was poured, demoed and repoured four times—once because it was out of square, once because the corner edges broke off—until it was architecturally perfect.
“In another building, you’d cover it with drywall, so no one would care,” Meredith said. “But they wanted to show a perfect, as-cast architectural concrete column.”
When Rasmussen walks through College Avenue Commons, she lingers in the light pouring in from all sides and remembers a dark ASU building where she finished her master’s thesis.
“It had zero daylight,” she said. “We all want to hang out here, now. When the wine bar opened, our team came over and had drinks.”
Working on the College Avenue Commons meant more public exposure, more anxiety about the judgment of former professors and fellow grads in the architecture community, and more tension in the team.
“Everybody wanted to be here,” Rasmussen said. “Everyone wanted everything to be perfect. The classrooms were going to be flagship technological spaces, and the building would be a showpiece.”
Casey’s boss, along with the president of Kearney Electric and the president of Okland, visited the building together to see the conduit because it had more detail than anyone had ever seen.
“We put more pressure on ourselves,” Rasmussen said. “We really wanted to produce the best possible building. When there are 100 people who all want the very best, tensions rise. But because we all had the same goal, it was easy to get everyone back on track.”
They loved the idea that the Commons will be the first ASU building many prospective students see.
“It will be the first impression for future Sun Devils,” Rasmussen said. “We want them to feel like, ‘Wow, this is awesome. I want to come here.’ ”
Rasmussen brought her architecture students to see the construction and uses it to teach teamwork.
“You can’t build anything by yourself,” she said. “The earlier they learn that, the better. We had two architecture firms, Okland Construction, landscape designers, interior designers, retail specialists, engineers. It takes a village to raise a building.”
Goyette, whose company also built the ASU Health Services building, said working for ASU is exciting because the university hires the best architects and allows unique construction techniques because of the commitment to sustainability. He is also a champion of the alumni who worked on the project.
“I watched all the Del E. Webb guys put a little extra into it because of how much it meant to them,” Goyette said. “These guys were very passionate, making sure things were perfect. They knew they had every Monday-morning quarterback looking at it.”
He has particular praise for Morton, the student intern who grew into the project engineer.
“Myles is phenomenal,” Goyette said. “We gave him a lot of responsibility. I’ve never met a young man like him. He was an integral part of our team, which for a guy just finishing school is hard to do. He was up for the challenge. He did the job of a 20-year professional.
“One of the tasks I gave him was giving tours. There were so many, several a week for the entire project. It could have been annoying, but he never once complained. People would get back to me saying, ‘That guy gave us a wonderful tour.’
“He is so polished. I’m so proud of him.”
Goyette said the alumni feel a special sense of ownership in the completed project.
“Because you got to work on it, you feel like it is yours,” he said. “You enjoy going back, getting to see people using it.
“I know the architects and designers wanted the mixing chamber to be a space where faculty, industry and students would come together in impromptu meetings. I walked in a couple of weeks ago and I couldn’t believe it. Students were sitting on the steps, professors were walking by, people in industry were walking by.
“Sometimes architects are really smart and the spaces they design function just like they wanted them to. This space is just perfect for Del E. Webb.”
Goyette, whose company recently moved into a new building, said he knows what it can mean.
“Moving into a new building changes your whole demeanor,” he said. “All that natural light gives you hope. “We wanted this to be a unique, awardwinning building that will stand the test of time. Our owners gave us enough room to make things happen that wouldn’t typically happen.”
Gibson said he knew all along it would be a great success, particularly because of the alumni efforts.
“I never worried about the quality,” he said. “I knew it was going to be done right. It was a serious effort. Their approach to the job, the attention to detail, quality and safety was indicative of their excellence.
“I would turn another project over to them any time.”
LEED Gold certification
LEED Gold certification
College Avenue Commons has earned LEED gold certification
 ASU has a strong commitment to sustainability, and nothing demonstrates this more than the sixteen LEED-certified buildings which have been built in the last decade on ASU’s campuses.
ASU has a strong commitment to sustainability, and nothing demonstrates this more than the sixteen LEED-certified buildings which have been built in the last decade on ASU’s campuses.
The United States Green Building Council (USGBC) is the global leader in green building evaluation, using their LEED (Leadership in Energy & Environmental Design) evaluation system to quantify the sustainability of a building from groundbreaking to ribbon-cutting.
Several sustainable features were included in the design and construction of the CAVC which contributed to the LEED Gold certification, including the following:
CAVC green construction highlights
- diversion of construction waste
- use of recycled and low-emitting building materials.
CAVC exterior highlights
- cantilevered structure creates shaded areas
- second-floor deck
- multiple ground-level patios
- water harvesting for storage and reuse
- a ventilated façade to reduce exterior surface temperatures
- opportunities for building integrated photovoltaic/solar-thermal technologies
- natural ventilation of atrium spaces
- solar hot water heating for domestic and/or building heat
- LED lighting in some or all areas
CAVC interior highlights (both categories with photos from vision to completion)
- visible heating and cooling systems which monitor water usage
- sensors throughout the building that allow instructors and students to monitor building performance
- increased use of daylight in the classrooms
- reduced water use
- LED lighting in some or all areas
Real-time data monitoring and barn door models
One of the greatest strengths of the CAVC construction model is that much of the building’s resource use is monitored in real-time electronically using built-in sensors in the building. Data collected can be used to measure the efficacy of green building solutions throughout the building.
In addition, slide-out barn doors reveal “behind-the-wall” models of the framing, wiring and insulation. These exposed walls show students how they were built.
Learn more about LEED certification and other ASU buildings with LEED certification
History of the CAVC
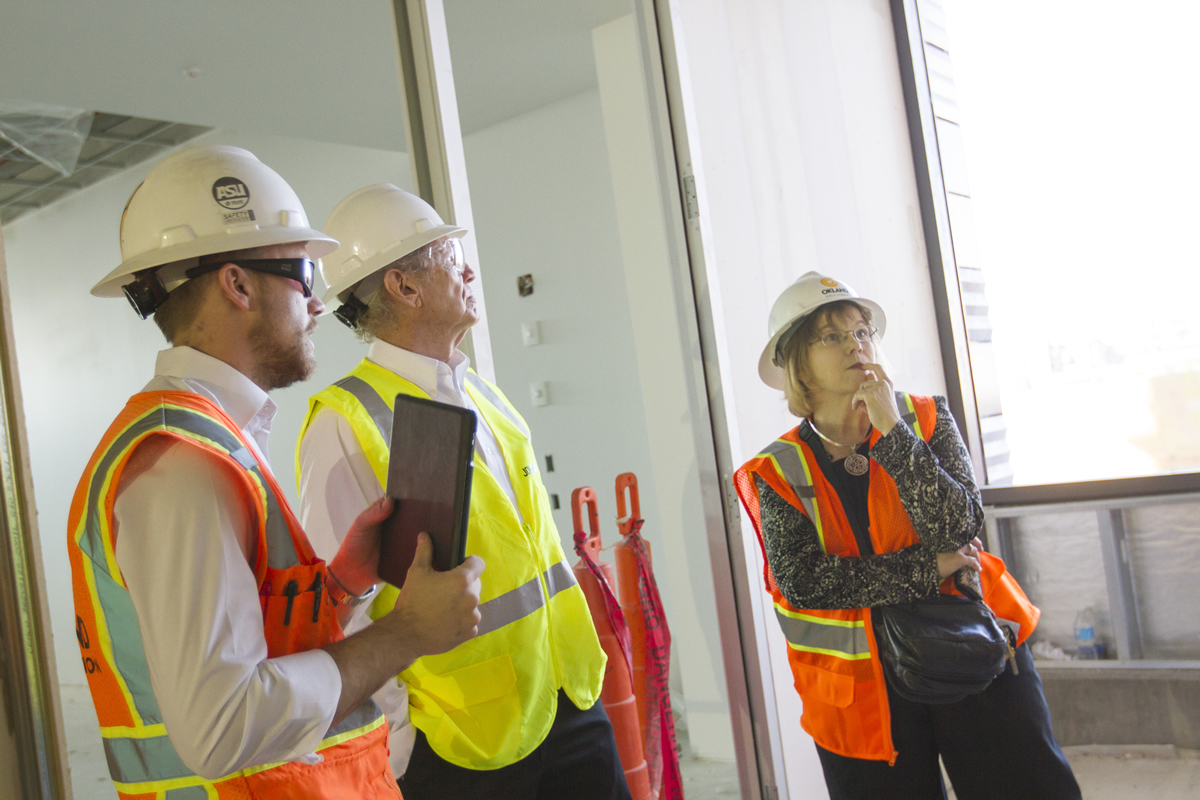
“I had such a fantastic experience in the construction program. It was everything I could have hoped for. I have had an amazing career, and my education at the Del E. Webb School of Construction played a huge role in allowing me to do that.”
Donors: Jeff and Mary Ehret
Jeff and Mary Ehret: providing support, outreach and insight
Jeff Ehret, president and founder of The PENTA Building Group, feels a sense of duty to the school that launched his career, and he has given significant money for the construction of College Avenue Commons, the school’s new home, as well as other efforts.
In 1976, Ehret earned a bachelor’s degree in construction management from the Del E. Webb School of Construction, part of the School of Sustainable Engineering and the Built Environment, one of the Ira A. Fulton Schools of Engineering at Arizona State University.
“I had such a fantastic experience in the construction program,” Ehret said. “It was everything I could have hoped for. I have had an amazing career, and my education at the Del E. Webb School of Construction played a huge role in allowing me to do so.
“For me, it is a personal obligation to give back. I want to spread the good word about the program to others.”
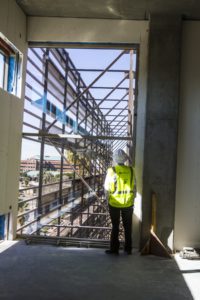 Ehret said that, while in school, he got to know his fellow students and faculty well and developed great, lifelong relationships.
Ehret said that, while in school, he got to know his fellow students and faculty well and developed great, lifelong relationships.
“I had the same faculty for four years,” he said. “I respected all of them. I had the intimate experience of the School of Construction, but still had the benefits of being part of a large university. It is still a small school, so you are not just a face in crowd.”
Ehret also has an MBA from ASU, which he said gave him a broader and deeper business background to help him run his company.
Ehret’s wife, Mary, is also an enthusiastic supporter of ASU and is involved in all of the couple’s donations. She has been a generous donor, volunteer and champion of Women & Philanthropy since 2008, often bringing in new investors to the group, which was founded in 2002 to advance ASU and higher education in Arizona. Mary also is active in the Wings of Gold program, which raises money for ASU women’s athletic programs. And she is committed to the Del E. Webb School of Construction.
The Ehrets’ support has enabled the Del E. Webb School of Construction to fund a full-time recruiter based at the school who works throughout Arizona, as well as in the Las Vegas area, where PENTA is based, and in Southern California, to recruit high school students and potential transfers from community colleges.
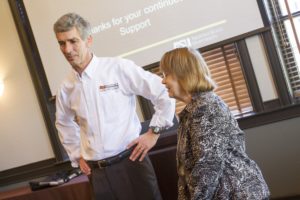 They also fund several scholarships and they have funded an endowment to defray expenses for students going to various student competitions throughout the United States, including the annual Associated Schools of Construction National Students’ Competition in Reno, Nevada.
They also fund several scholarships and they have funded an endowment to defray expenses for students going to various student competitions throughout the United States, including the annual Associated Schools of Construction National Students’ Competition in Reno, Nevada.
Ehret’s company also provides students from the School of Sustainable Engineering and the Built Environment with internships so they can gain handson experience. Ehret, along with many other alumni and industry supporters, has given presentations about the school to groups of high school teachers and guidance counselors at high schools and community colleges, and to incoming freshmen and undeclared majors at ASU.
“The alumni and the Industry Advisory Council are very active in supporting the school,” he said. “We assist the recruiter by participating in presentations. We talk to students with a background or affinity for STEM (science, technology, engineering and math). We want to get them exposed to the program and let them know it leads to a fantastic career in construction management.”
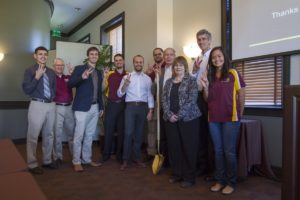 Founded in 2000, The Penta Groups has done 500 projects in 14 years, much of it in the Southwest, including Nevada, California, Arizona, and in Indian Country. But they also have clients from Hawaii to the East Coast and throughout the world.
Founded in 2000, The Penta Groups has done 500 projects in 14 years, much of it in the Southwest, including Nevada, California, Arizona, and in Indian Country. But they also have clients from Hawaii to the East Coast and throughout the world.
“ASU alumni from the past five decades are represented in our company,” Ehret said.
Ehret said Del E. Webb grads have strong technical skills and soft skills, and are quick learners.
“They absorb job knowledge like a sponge,” he said. “It’s amazing to see their growth after just a couple of years.
They start with a great foundation from the school and come in with their eyes wide open.” Ehret recently toured College Avenue Commons.
“I think it’s terrific,” he said. “It’s even better than I expected. I like the central atrium portion with the seating and large screens and the various student gathering areas.”
Ehret also sits on the construction school’s executive boards of the Industry Advisory Council and Construction in Indian Country, and serves on the Trustees of Arizona State University Foundation, a board made up of leadership donors who serve as an advisory body for the university and ASU
President Michael M. Crow. They advise Crow on philanthropic opportunities, provide insight into new resources for the university and offer strategies for increasing affinity of donors for the institution.
“ASU has such a variety of experiences, both academic and extracurricular,” Ehret said. “Part of President Crow’s vision is that ASU is about who we include, not who we exclude. If you meet ASU’s qualifications, there should be a place for you. It is a great philosophy. It is about excellence, too, and we have a high number of Fulbright and other renowned scholars to prove it. We’re at the top of a lot of lists because we’re good at so many things.”
Groundbreaking - January 24, 2013
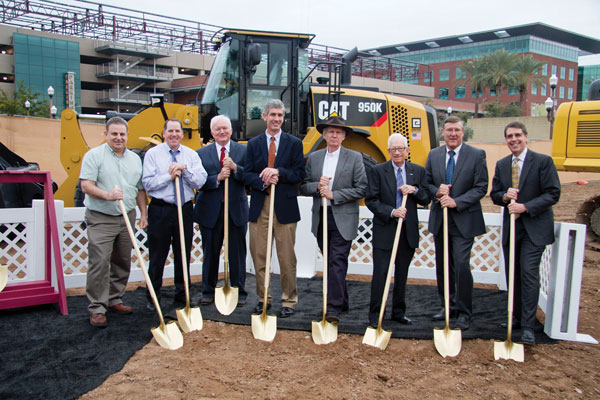
Groundbreaking
The groundbreaking ceremony for the College Avenue Commons (CAVC), then called “Block 12,” took place on January 24, 2013. ASU President Michael M. Crow, Jeff and Mary Ehret, Edd Gibson and many other project stakeholders played a part in the ceremony.
The ceremony highlighted the community connection between downtown Tempe and ASU, the building’s sustainable construction features, and the collaborative efforts which brought the project to fruition.
ASU President Michael M. Crow emphasized that the CAVC was a “derivative of partnerships.” He explained that the CAVC is a function of minimal state budget investment, and majority partnership investment from the private sector, philanthropy, tuition revenues and revenue generated through the commercial activities of the future CAVC.
“Very clearly we’re looking to connect with downtown Tempe and Mill Ave,” said Morgan Olsen, ASU Chief Financial Officer and Executive Vice President. “We want everyone to feel welcome and enticed to enter this facility, and we hope it will also tie into the existing campus fabric. We have a fairly busy street on University….we’re hoping we can create a little more gravity for this area, and get folks who spend a lot of their time on the south side of University to come and spend some time on the north side.”
Highlights of the facility were emphasized, including enticing ground-level retail and dining facilities, a 200-seat auditorium for “Experience ASU” tours, many shaded “social” areas, a roof deck, state-of-the-art classrooms, and a new home for the Del E. Webb School of Construction.
ASU has the second largest number of LEED-certified buildings in the U.S., and the Block 12 Project was to be another feather in ASU’s LEED cap. Set to meet LEED Gold standards for environmental sustainability, emphasis was made at the groundbreaking on the building’s high standards, including
- increased use of daylight in the classrooms
- solar hot water heating, to also be used for building heat
- reduced water use
- a ventilated façade to reduce exterior surface temperature
- LED lighting
- diversion of construction waste
- use of recycled and low-emitting building materials.
- integrated photovoltaic/solar-thermal technologies
- natural ventilation of atrium spaces
- water harvesting for storage and reuse
Learn More
Construction
Teaching as the focus
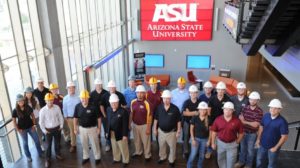 Unlike most buildings, the College Avenue Commons (CAVC) was designed to be used as a teaching tool. Components normally concealed, such as structural supports or electrical conduit, were left exposed. Slide-out barn doors in some areas reveal “behind-the-wall” models of the framing, wiring and insulation. Knowing teaching was the focus, everyone involved took special care to not only do exemplary work, but exceptional work.
Unlike most buildings, the College Avenue Commons (CAVC) was designed to be used as a teaching tool. Components normally concealed, such as structural supports or electrical conduit, were left exposed. Slide-out barn doors in some areas reveal “behind-the-wall” models of the framing, wiring and insulation. Knowing teaching was the focus, everyone involved took special care to not only do exemplary work, but exceptional work.
Cutting-edge learning spaces
Construction was facilitated by the use of Building Information Modeling (BIM), a computer modeling interface which allows architects and builders to create three-dimensional models of a building’s systems and overlay them to find conflicts. BIM is the industry-standard, and the CAVC now houses some of the most sophisticated BIM classrooms in the nation. In fact, several specialty classrooms were built in the CAVC for the DEWSC, including those for BIM; mechanical, electrical and plumbing; materials; and more. Right down to the layout and furniture design, each classroom was geared specifically toward the discipline being taught.
LEED gold certified
Because ASU was seeking LEED Gold certification, many sustainable environmental features were planned into the design:
- Use of recycled and low-emitting building materials
- Diversion of construction waste — nearly 92% was recycled
- East-west orientation that leaves the north side shaded most of the time
- Exterior metal shade on north side provides shade but allows daylight into the building, reducing need for electrical lighting
- Increased use of daylight in the classrooms and throughout the building
- LED lighting in some areas of the building automatically adjusts according to need.
- Chilled-beam construction pumps cold water through beams to help cool one of the classrooms.
- Sensors which monitor heating and cooling systems
- Water usage is reduced and is monitored
- Rainfall is harvested for re-use
- Cantilevered façade shades walkway on College Avenue
- Roof space for future solar panels
Grand opening - September 3, 2014
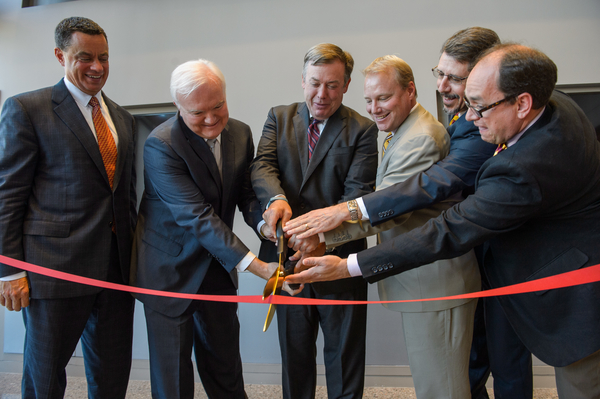
Grand opening
After 20 months of construction, the College Avenue Commons (CAVC) opened its doors in celebration on September 3, 2014. Donors, faculty, alumni, students, architects, builders, campus dignitaries and many others gathered for the unveiling of the most sophisticated and green building of all of ASU’s campuses.
The CAVC was complete with 5 stories and 137,000 square feet of teaching, retail and social space which includes many intricate architectural features, such as a dual outdoor floating staircase with a fountain flowing between the stairs, a roof patio above the auditorium, modern, angular furnishings and fixtures, and even electrical conduit runs which envy fine art.
ASU President Michael M. Crow spoke at the grand opening to a crowd of over 250 people, many of whom were major stakeholders in bringing the CAVC to fruition.
More about the Grand Opening from ASU News:
Faculty profiles
These faculty profiles were written as part of the celebration of the grand opening of the College Avenue Commons, the home of the Del E. Webb School of Construction, in 2014.
Sam Ariaratnam: Digging his way to the future
“ASU is a dynamic place. In real estate, it’s location, location, location. It’s the same in education. The Phoenix metro area has a dynamic...
Allan Chasey: Embracing his construction destiny
“I enjoy seeing buildings going up. There are few professions where you can go back 20 to 30 years later and say, ‘I had something to do with...
Oswald Chong: Seeking truth through data
Oswald Chong labels himself a skeptic. “I always question people indirectly as I don’t like to confront people directly,” said Chong, an associate...
Mounir El Asmar: Looking to fuse disciplines
Mounir El Asmar has always been interested in multidisciplinary integration. Growing up in Beirut, Lebanon, and having gone through the French...
David Grau: The human element and variability
David Grau worked for years in the design and construction industry, and saw firsthand that the large complexity intrinsic to the delivery of...
Edd Gibson: Leading through teaching and planning
“Planning is the intersection between business and engineering,” Gibson said. “Why are we doing the project? How should we proceed? What is the...
Kristen Parrish: A love affair with physics and teaching
Kristen Parrish – Sustainability Profile from ASU Engineering on Vimeo Kristen Parrish fell in love with physics in her 10th grade class in...
Kenneth Sullivan: ‘It’s all about people’
Kenneth Sullivan will tell you: Project performance? It is all about people. It always has been. “An efficiently engineered process can drive...
